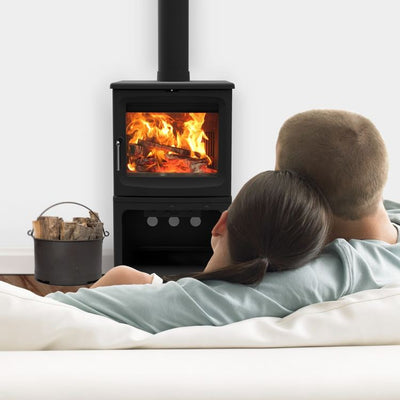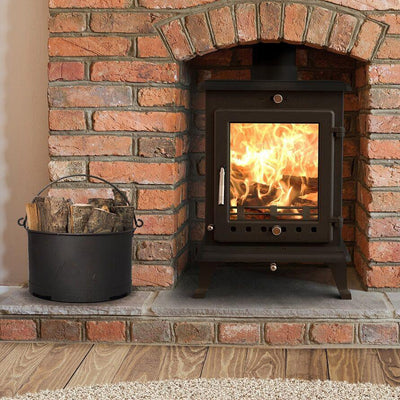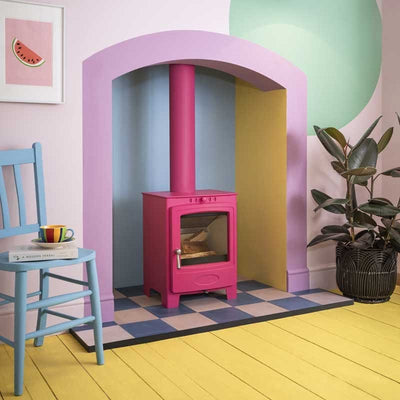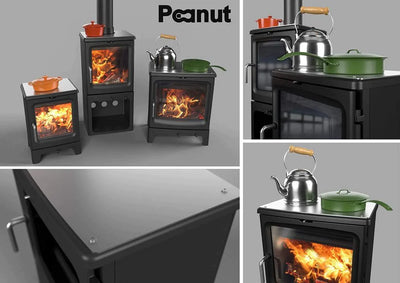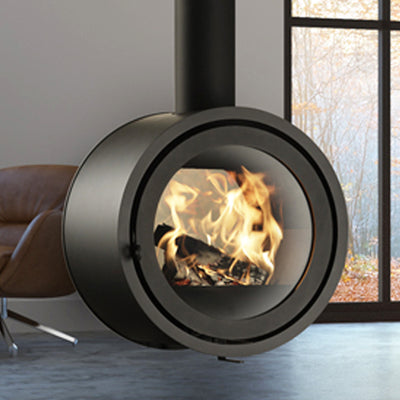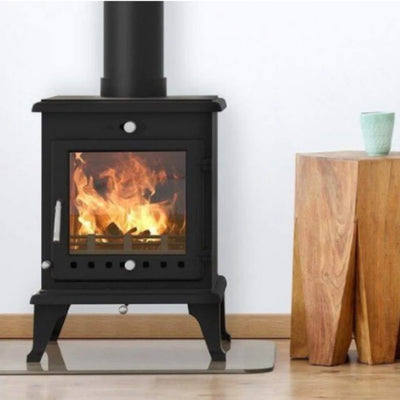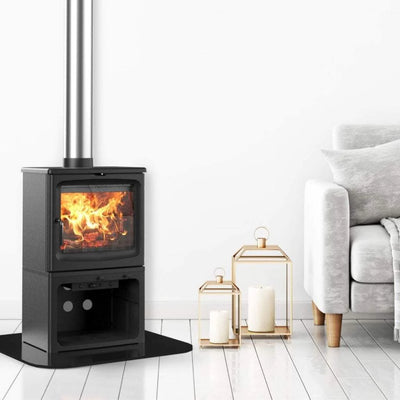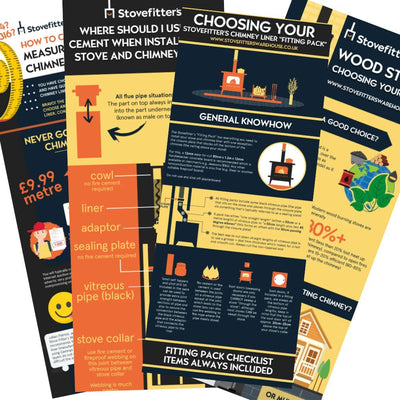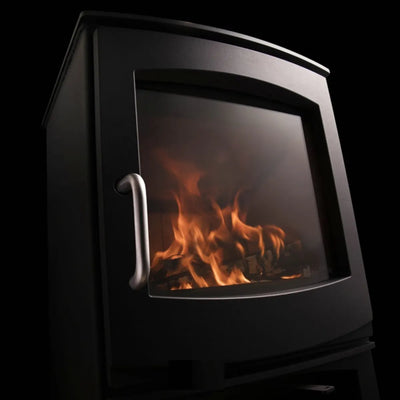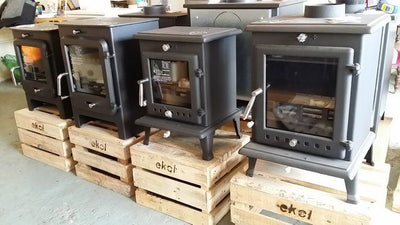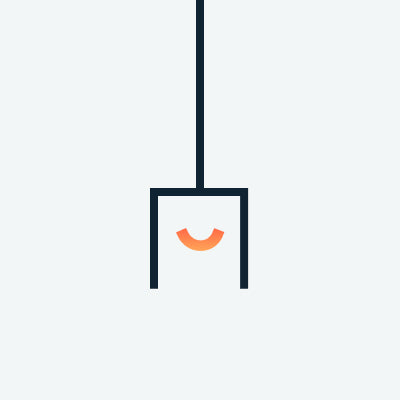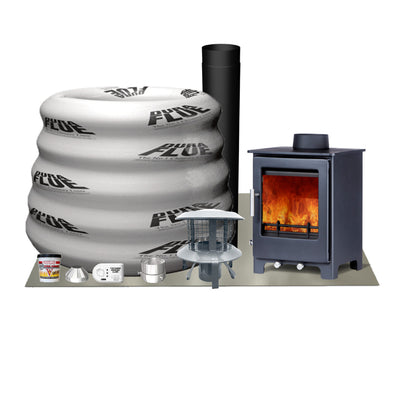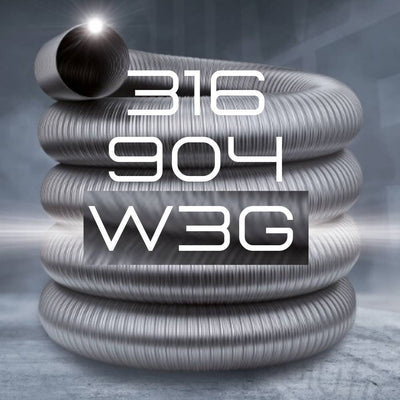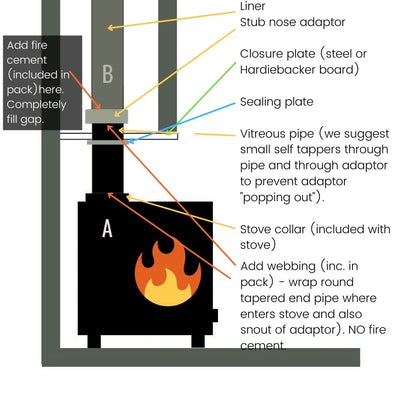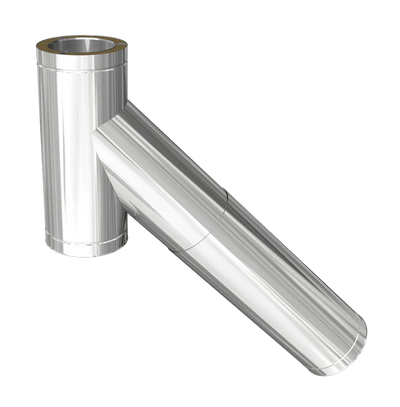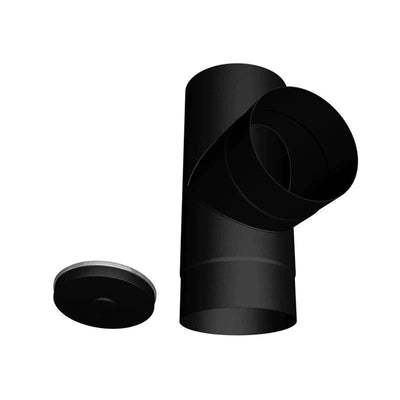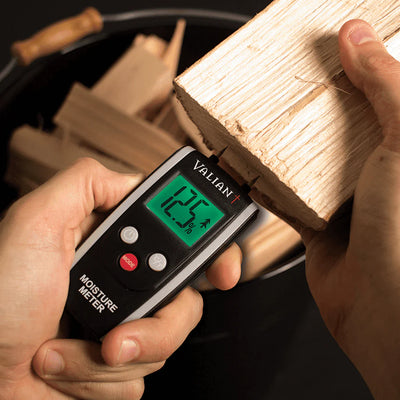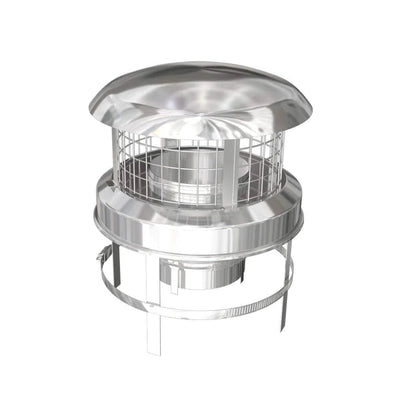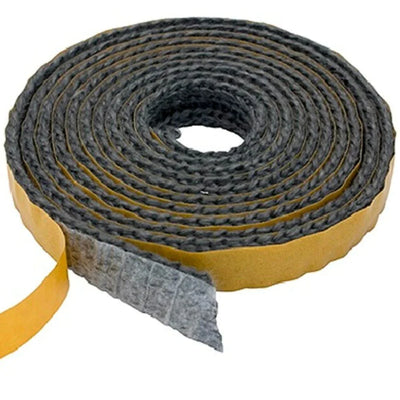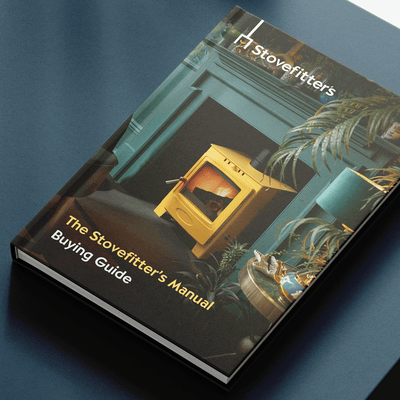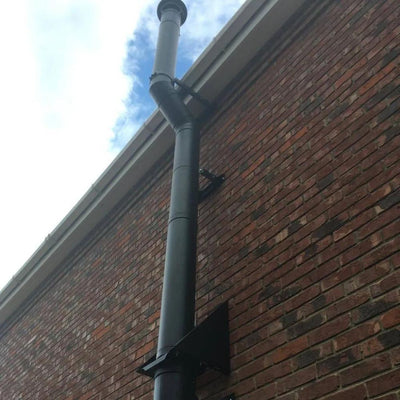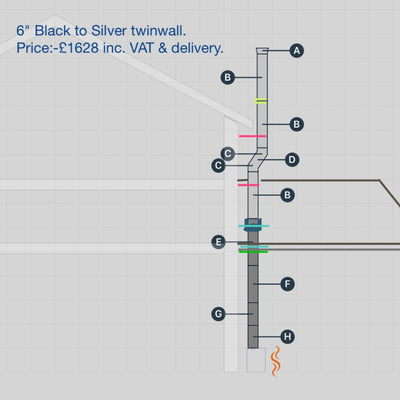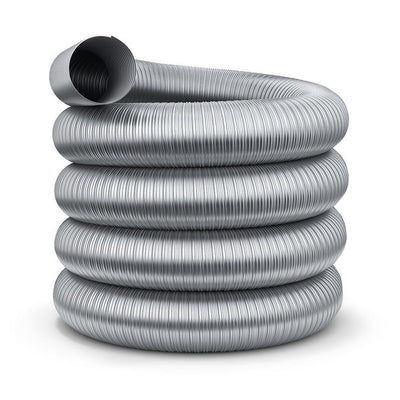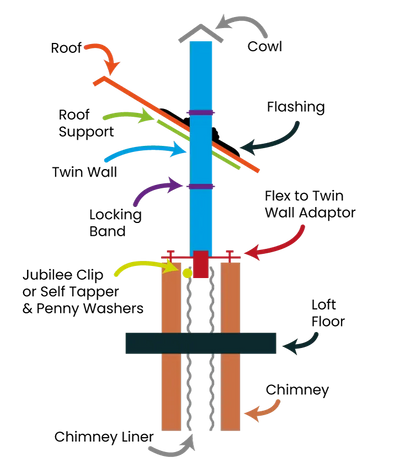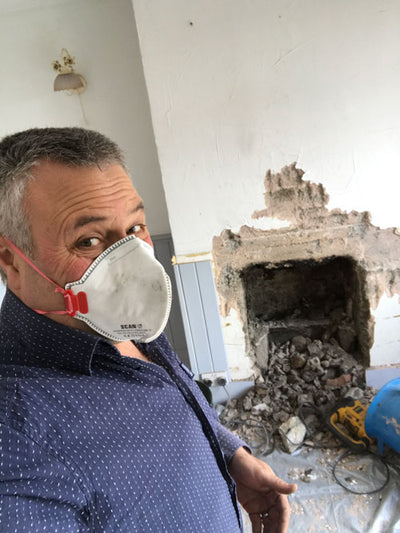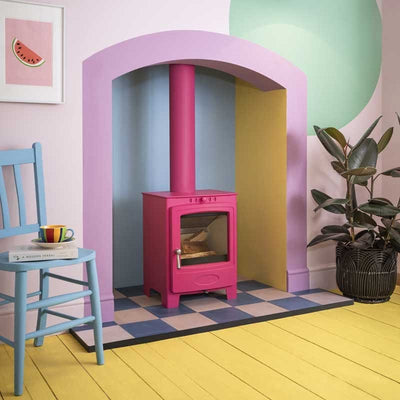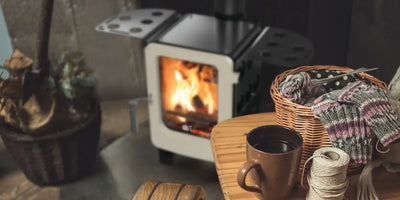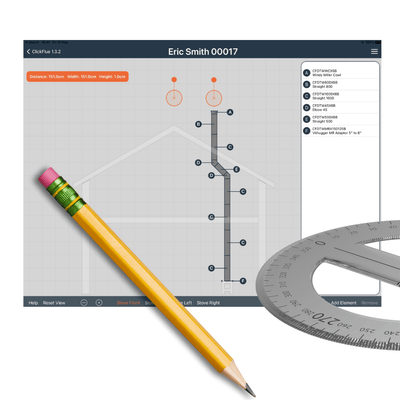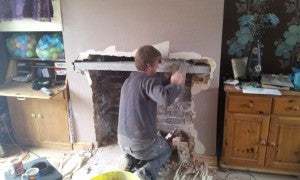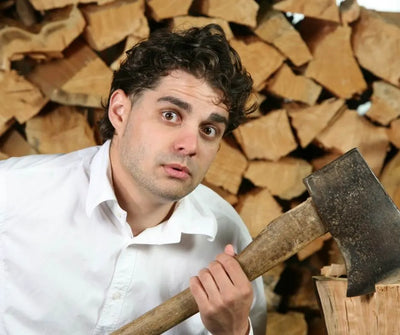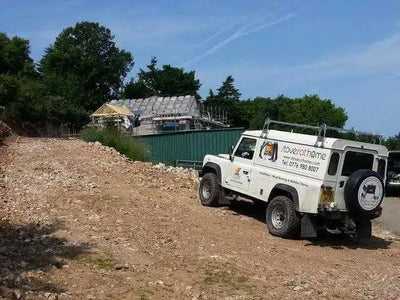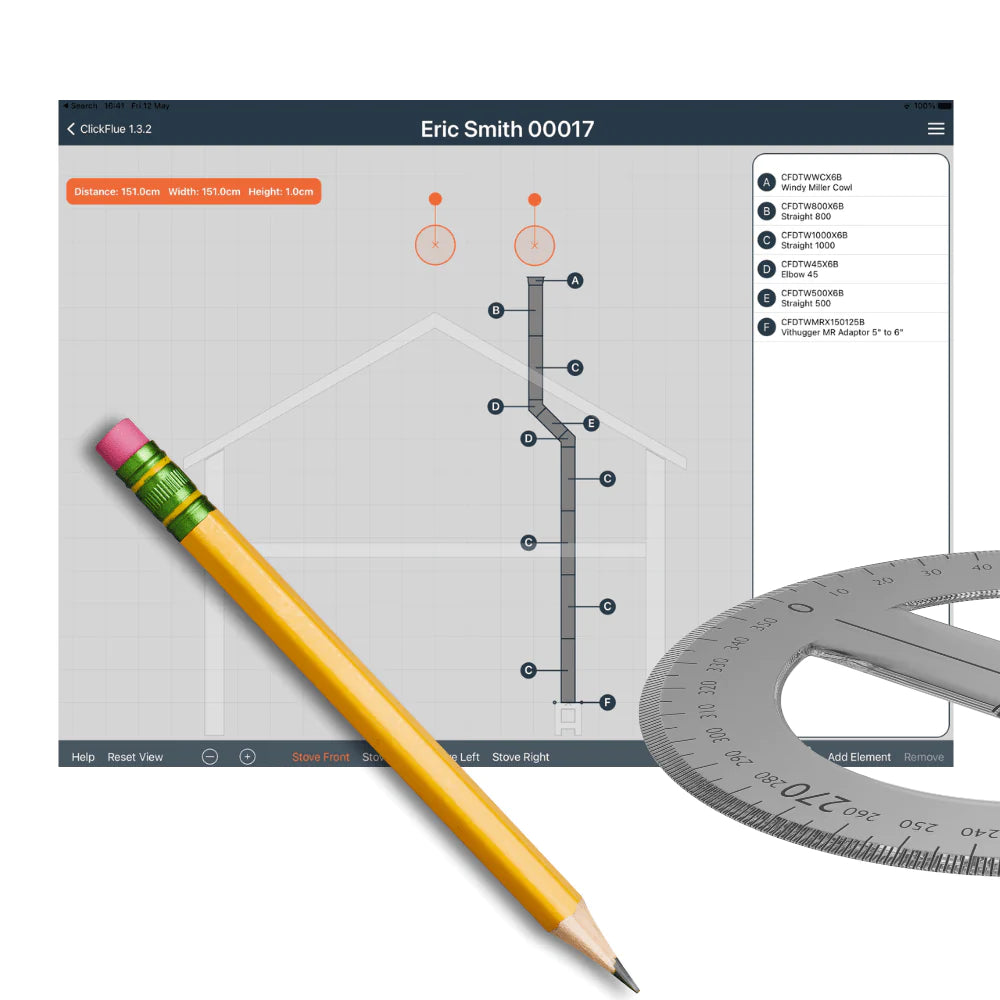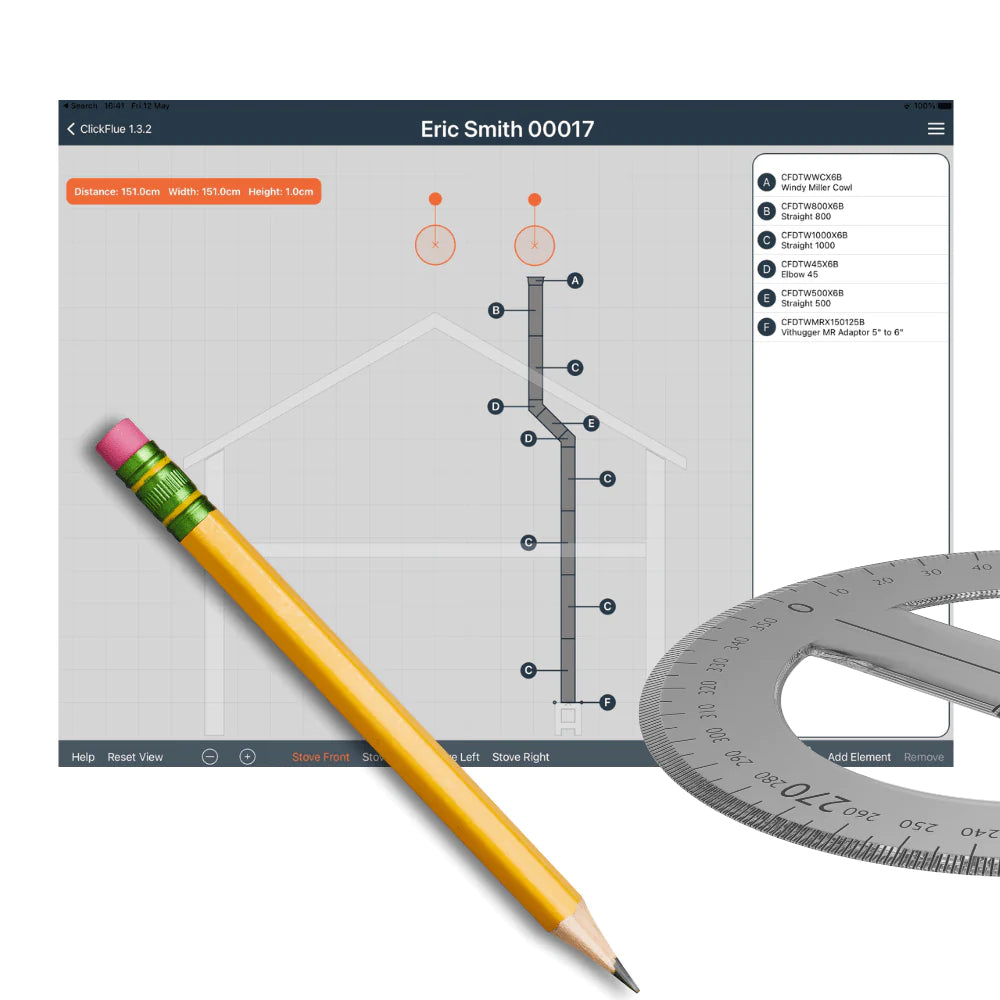Chimney design:: Add your property details
5 mins
Add your property details (simple 4-stage process)
1. Choose your roof style and make a note of the two digit code




Also make a note of...
Make note of the pitch of your roof (approx. is fine). You will need this later.

2. How will you connect to your stove? Make a note of the 4-digit code.

Off the top is the best method in all scenarios but especially in the case of shorter chimneys (under 4m).
This is a strong design and must be chosen if stove is to be freestanding away from a wall with the flue passing through a vaulted ceiling (maximum strength is required as there is nowhere to add flue brackets).

This design provides a slimmer "single skin vitreous" pipe close to the stove (but also a step difference in pipe size).
Not a suitable choice unless the chimney passes through a wall, or can be bracketed "to a wall, or within a ceiling". This method requires at least two points of attachment to the insulated flue (one of which can be at roof exit point).

Performance always suffers when going off the rear of the stove as opposed to the top. Smoke likes to travel vertically upwards. The stove will usually perform fine once up and running but can be more difficult to light/get going and smoke wafts can exit the stove when opening the stove door to refuel.
It does however allow full stove-top area for a kettle.

Performance always suffers when going off the rear of the stove as opposed to the top. Smoke likes to travel vertically upwards. The stove will usually perform fine once up and running but can be more difficult to light/get going and smoke wafts can exit when opening the stove door to refuel. It does however allow full stove-top area for a kettle.
Note: Vitreous pipe is thin steel, extremely hot and has to be kept 15-18" away from combustible materials and plasterboard. Twin wall pipe (insulated inside) can be as close as 5cm. Even if choosing twin wall insulated pipe you still have the stove distance to combustibles to think about and stoves can often need 50cm+ clearances behind to plasterboard or combustible materials. The answer is usually a slim wall-shield that creates an isolating air gap between board and wall.
See this article if your wall is plasterboard/combustible material (also contains shielding ideas).

3. Where does the chimney leave the building? Make a note of the 4-digit code.



4. Is your chimney in an extension? Ignore this section if not...

The 2.3m rule often comes into play when installing a stove in an extension. Please see the video mentioned further down the page.

If your chimney exits an extension and will use the main house for support (to gain height) then then please say YES at the next stage when you see the "extension special" drop down. Otherwise it is NO.
If the latter then the chimney must be at least 2.3m away from the main property.

During the next stage you will be able to create your building outline, choose your stove position, add dimensions, add notes and photos if you wish, and choose the colour and diameter of your chimney.
Example designs



What if my stove is upstairs?
Ridge height, gutter height etc. are always from the base of the stove. Essentially we are only interested in what is above your stove not below it. If in your usual two storey property then treat a stove in an upstairs room same as for a bungalow ;-)
Difficult designs (paid for consultancy service)
If your design is tricky or out of the ordinary it may be that you require a more personalised approach with extra time spent creating a plan and drawing. In this case we would request a £50 fee upfront. The fee would include up to 60 minutes extra time on your design and this time can be extended in hourly blocks (at £50 each) if required. We will let you know if we feel you would benefit from this assistance. This is rare and only ever used in extreme situations or if you need a lot of help ;-)
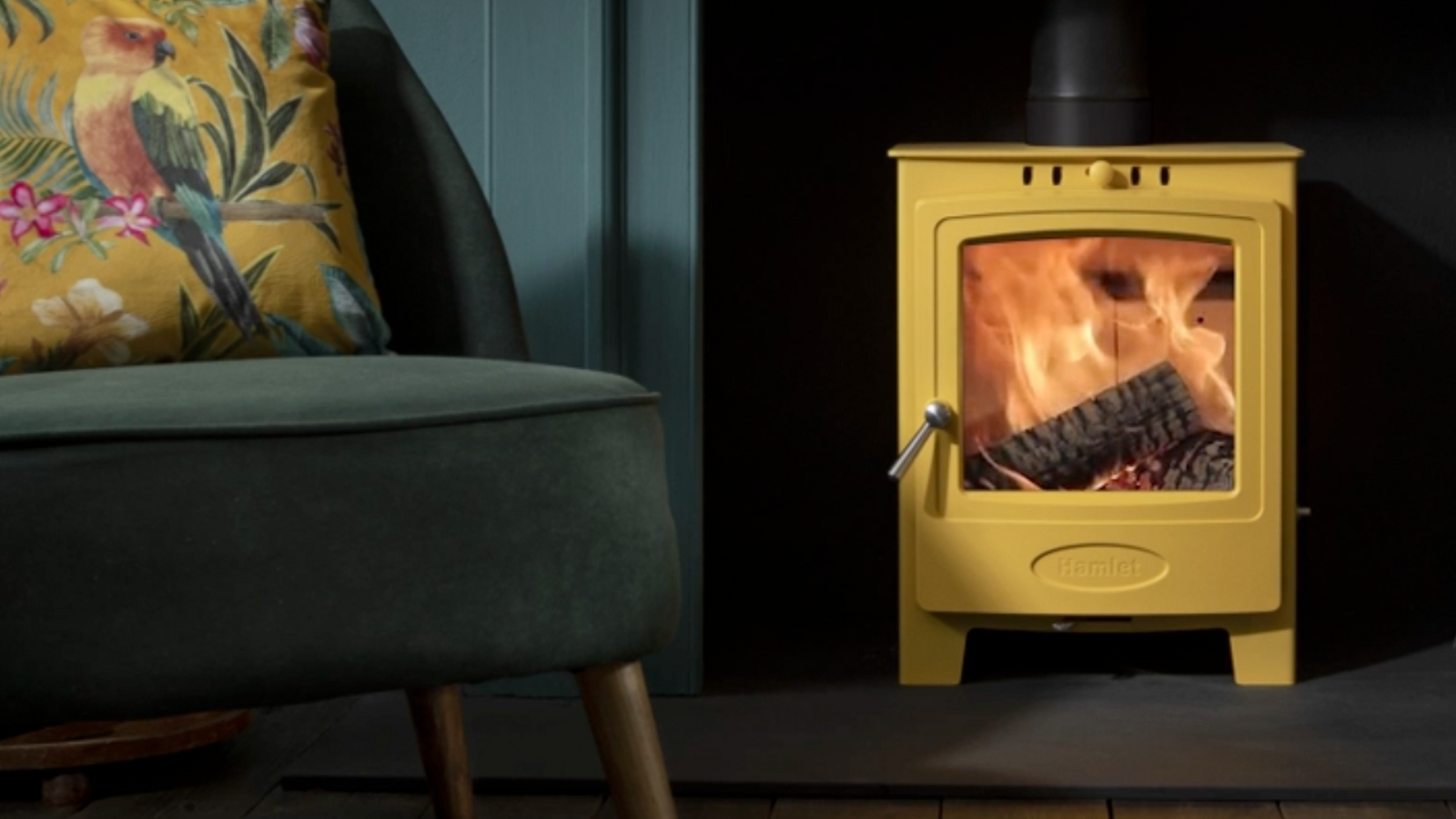
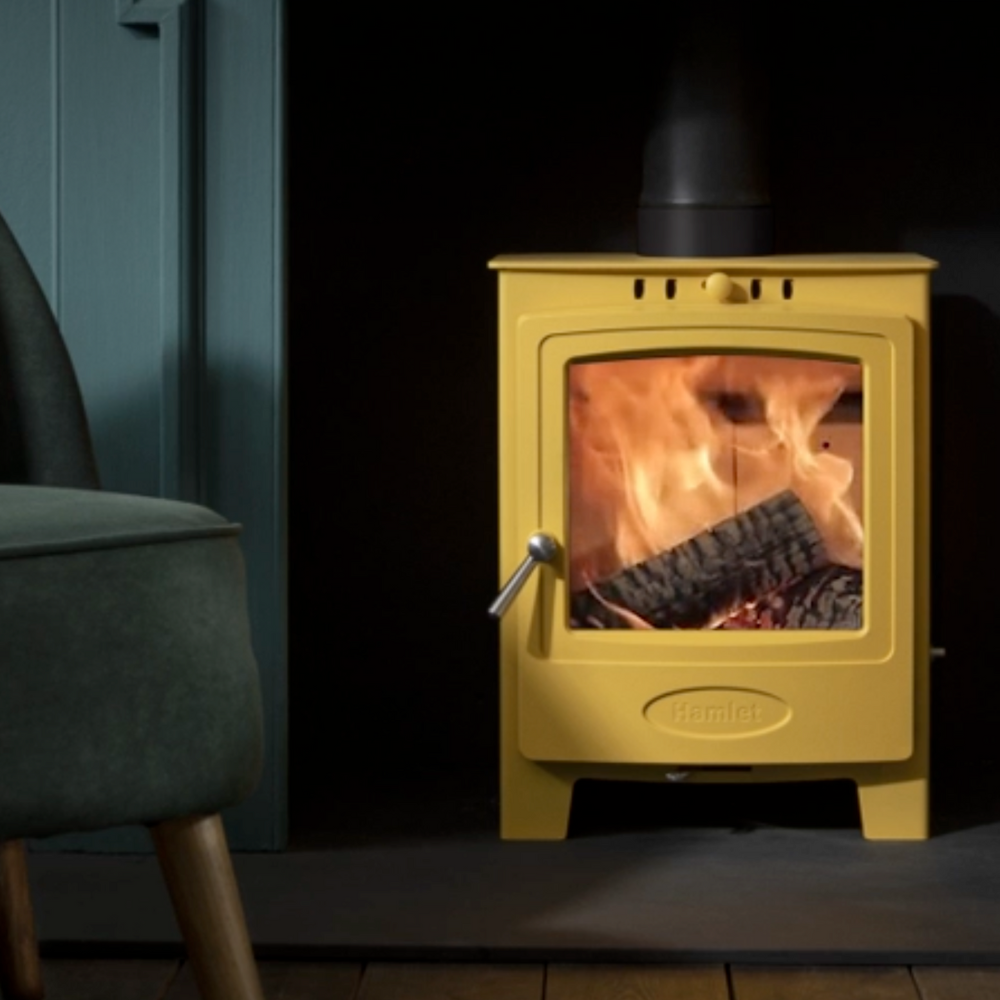
Chimney design video
6 minutes

